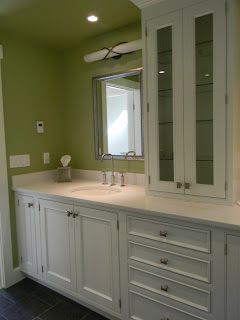The badly designed breezeway was removed and new two story structure is being built. To minimize the height of the new entry, the grade will be brought up and landscape stairs will be built. Plantings will be an important element to soften the structure and connect it to the surroundings.
I created a video of the exterior design concept. Click here.
Builder: Cormack Construction Management
Stone Mason: Jim Huston
Landscaping: Belknap Landscaping
Cabinetry: Julie Fergus / American Home Gallery
Click on the photos to enlarge them.
 |
| This is the starting point: a badly designed and constructed breezeway connects the house and the garage.. |
 |
| Breezeway demolished. |
 |
| New entry / breezeway framed - the design is taking shape. |
 |
| The new entry takes shape. |
 |
| Custom cabinets provided by American Home Gallery being installed. |
 |
| New stone covers the brick fireplace. |
 |
| Testing paint colors. |
 |
| The exterior is taking shape. The landscaping will be very important here. |
 |
| Antique white cabinets. It is a nice soft color. |
 |
| Sink centered on window with integrated DW to the right. |
 |
| Dining room. |
 |
| Entry. The wall to the right is going to be a gallery with monorail lighting. |
 |
| Guest bathroom using server for vanity. |
 |
| Getting ready for the landscape and main staircase. |
 |
| The entry hall. |
 |
| The kitchen is place. Appliances and plumbing being hooked up. |
 |
| Wrought iron hardware. |
 |
| Kitchen the heart of the home. |
 |
| Traditional trim and stair details are timeless. |
 |
| The great room. |
 |
| Working side of kitchen island. Dining room beyond. |
 |
| Dining room with natural light. |
 |
| Dining room with lights on to show the variety of lighting. |
 |
| Guest bath vanity. |
 |
| Vanity top follows the shape of the vintage server / vanity. |
 |
| Powder room. |
 |
| The hardscape will define the planting areas. |
 |
| The entry landscaping is taking shape. |
 |
| The finished landscape. |
 |
| The finsihed landscape. |
 |
| The luandry room. |
 |
| Master bath vanity. |
 |
| Master bath vanity. |












